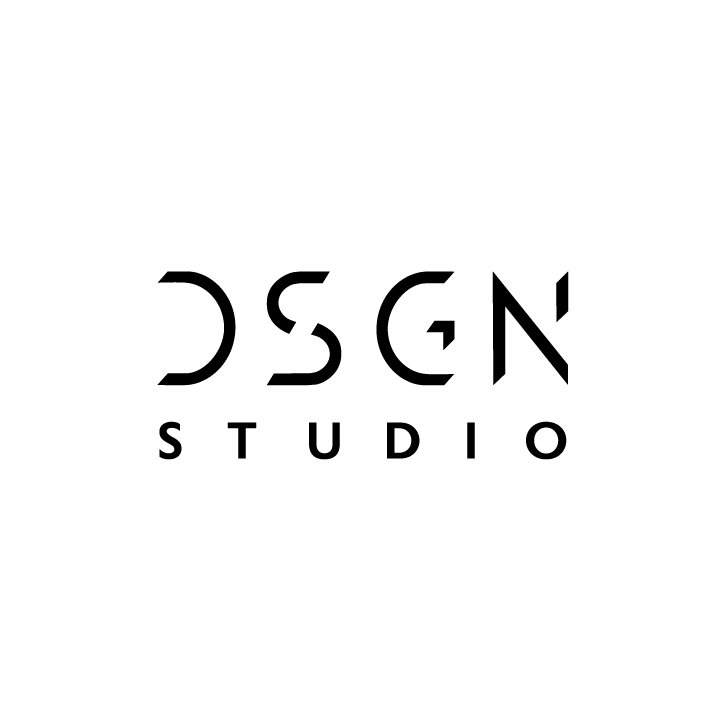Parkview Residence
Program:
New residential at battle-axe block ; Garden & Landscaping
Scale: Floor area 200 sqm
Scope:
Design ,Planning, Documentation, Tender and Contract Admin
Location: Bayswater, WA
Status: Completed Jun 2016
The brief was to design a cost effective home that still have high level finishes and quality construction. This small house is designed to make the most of light and space on a small block.
We developed this smart family house with two zones; the quiet zone- bedroom wing and open plan living area, both with strong access to the outdoor decks and garden.
Orientation maximises passive solar gain in winter and open plan living area have deliberately been designed to take advantage of the spectacular views to park and city.
Our ultimate goal is creating spaces that will add value to the way you live.
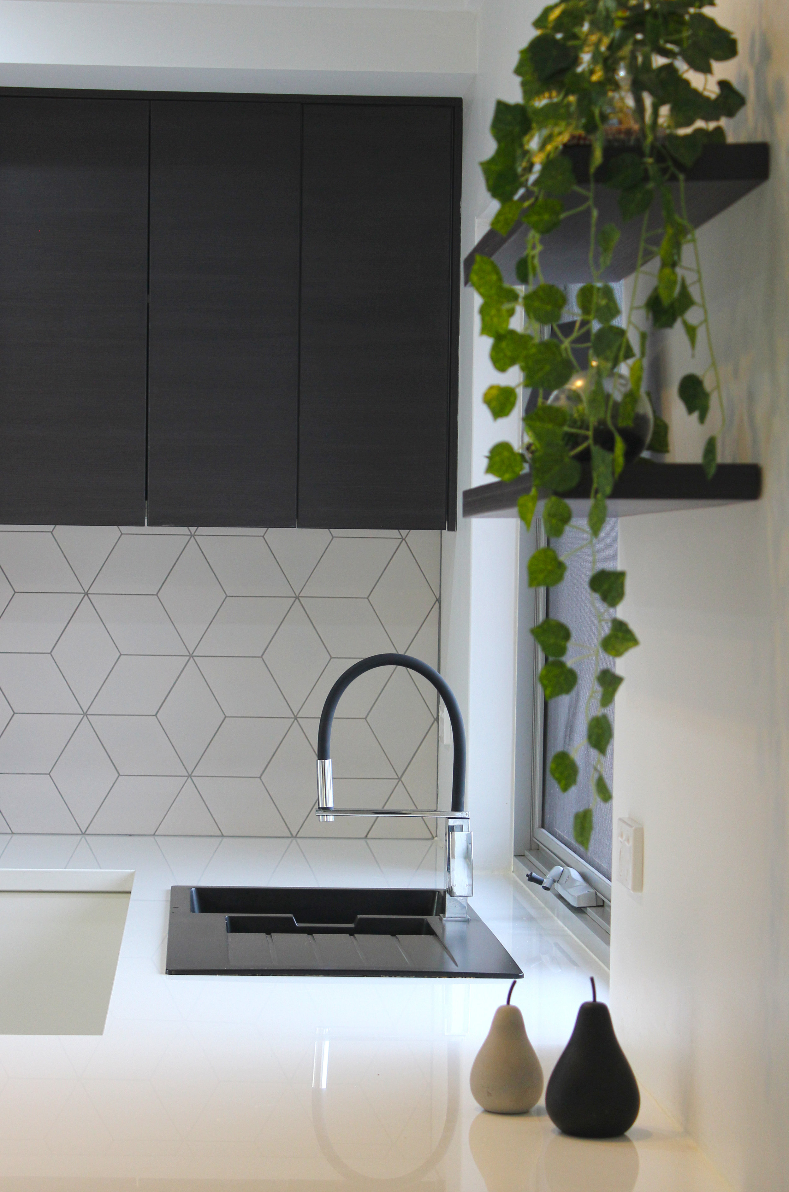
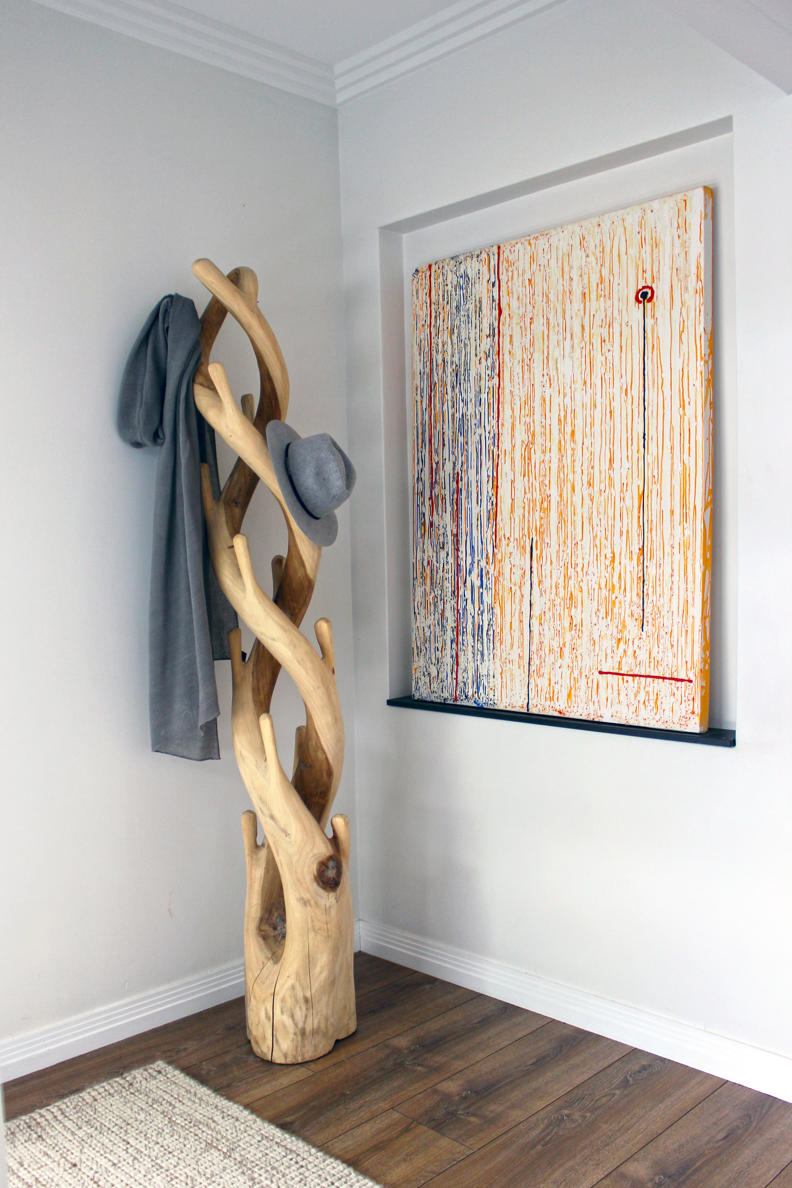
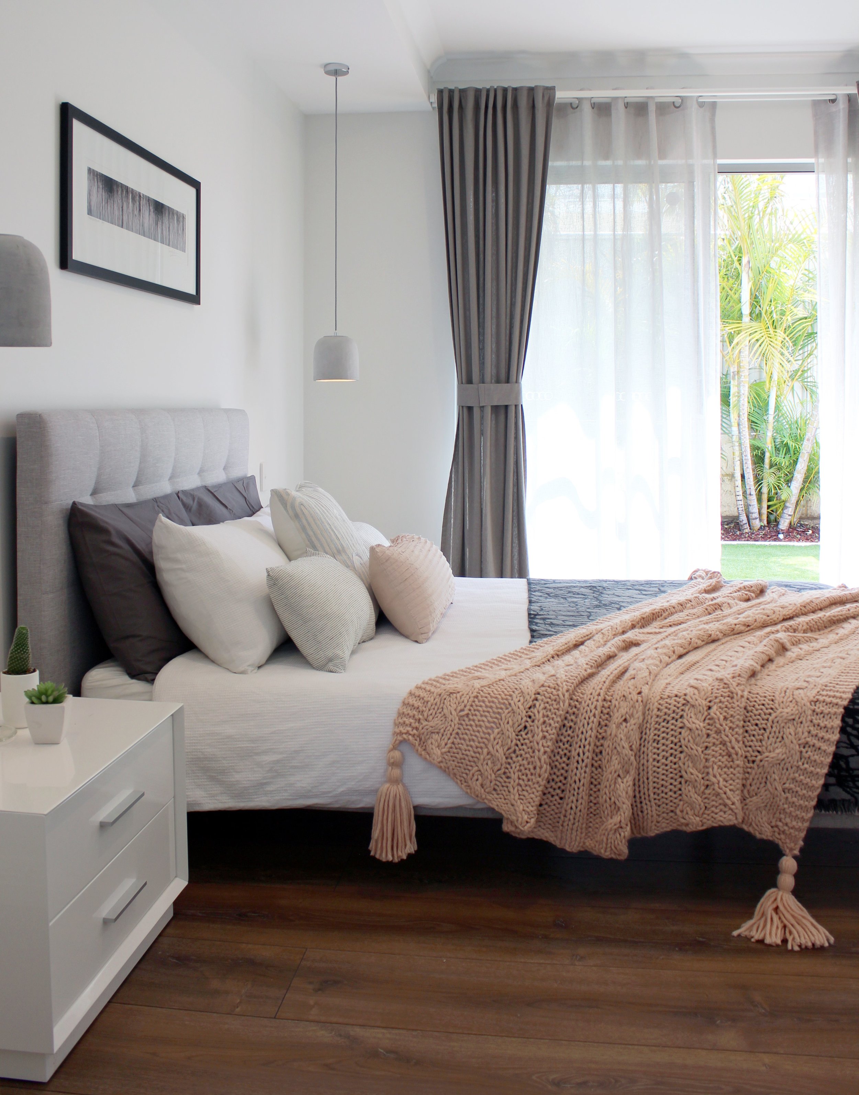
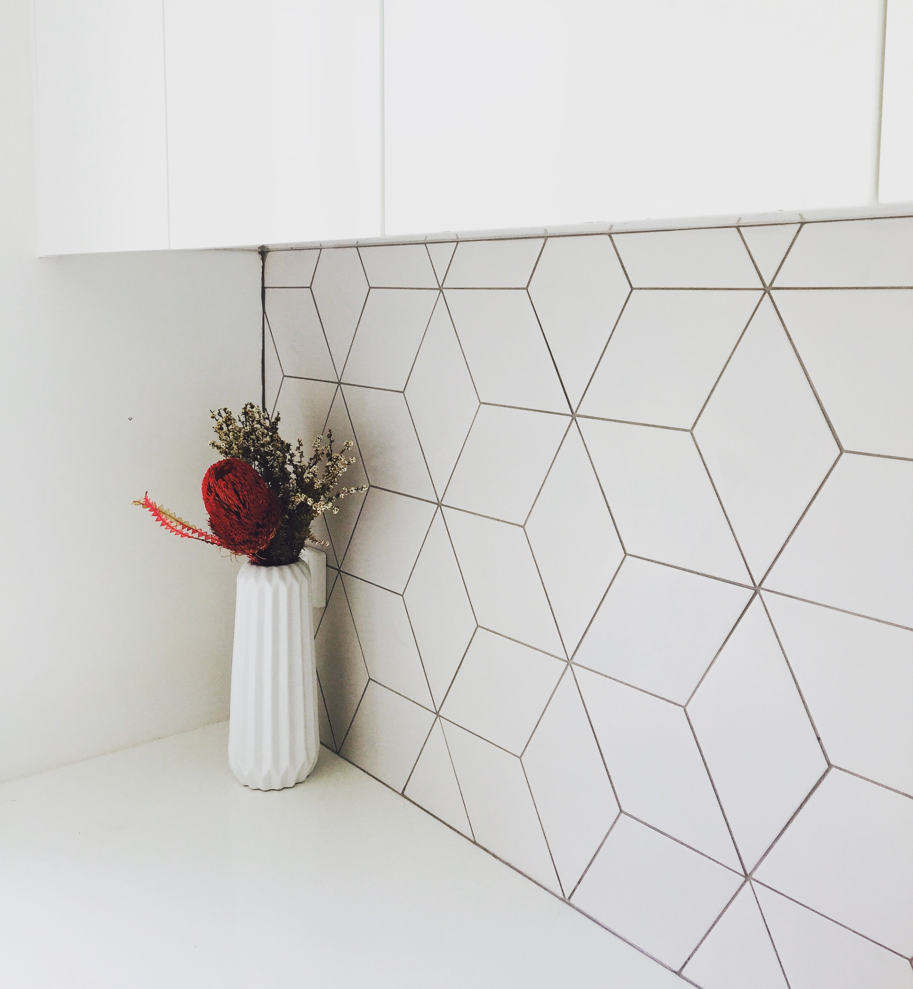
Practicality, Comfort and Aesthetics are the three most important things to consider when designing a home.
